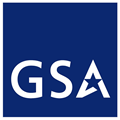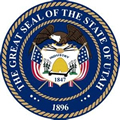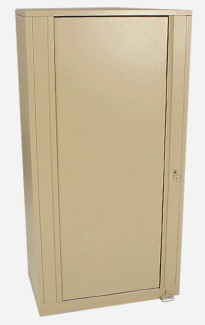|
 |
|
|
SECTION 125116 – METAL CASE GOODS (Multimedia Rotary Storage Unit) 1. Metal Components and Accessories: All shelving components including accessories shall be finished with an electrostatically applied Gloss-Tek™ powder coat as outlined in Section 2.5 A and B which shall meet or exceed ASTM D3451-06 test requirements. 2. Wood Cladding and Magnetic Overlays: If required shall be as specified in Section 2.3.C.1.a C. Sizes: 1. Available in heights of and including plus sizes of: 2 tier 29 ½ inches (749 mm), 3 tier 41-5/8 inches (1058 mm), 4 tier 50-3/8 inches (1280 mm), 5 tier 60-7/8 inches (3068 mm), and additionally 66 1/8 inches (1680 mm), 71 3/8 inches (1813 mm), 76 5/8 inches (1946 mm), 82 inches (2083 mm), 89 inches (2261 mm), and 92 ½ inches (2350 mm). 2. Available in widths of 30-3/4 inches (781 mm), 36-1/2 inches (927 mm), 38-1/8 inches (968 mm), 45-1/4 inches (1149 mm). 3. Available in depths of 25 inches (635 mm) and 31 inches (787 mm). 4. Units shall be available in standard sizes and configurations to facilitate a wide variety of markets and accommodate various types of media including but not limited to; Letter, Legal, EDP, and A4 file folders. B. Refer to plan view for starter and adder configuration, overall system dimensions, and location C. Refer to elevation view(s) for internal unit configuration and cabinet height. D. Seismic Performance: Provide rotary storage unit(s) capable of withstanding the effects of earthquake motion as required by applicable building codes. E. Varied Individual Unit Height: For space savings, flexibility, and practicality, the ability shall be provided to maintain various heights between the adjoining units without the necessity of side-by-side starter units. 1.6 SUBMITTALS B. Drawings: Provide layout of storage units including identification notations and dimensions. Provide elevation drawings of all units quoted. C. Initial Selection Samples: For initial selection of colors and textures, submit manufacturer’s color chart(s) showing full range of colors and textures available. D. Samples: Provide minimum 3 inch (76 mm) square sample of each color and texture selected. E. Warranty: Submit a copy of manufacturer’s warranty. F. Maintenance Data: Provide manufacturer’s instructions for care and cleaning of the finish. Provide manufacturer’s operation instructions for operating and locking the rotary unit. G. Reference List: Provide list of recently installed similar type of rotary storage units, some of which upon owner’s consent may be visited by interested parties directly involved with this project. 1.7 QUALITY ASSURANCE B. Manufacturing Qualifications: Engage an experienced manufacturer whose internal processes meet or exceed ISO 9001 requirements. C. Installer Qualifications: Engage an experienced installer who is authorized by the manufacturer to install and service rotary storage units and who has successfully done so for a minimum of one year. 1.8 DELIVERY, STORAGE AND HANDLING 1.9 PROJECT CONDITIONS B. Established Dimensions: Where field measurements cannot be made without delaying the work, establish dimensions and proceed with fabricating the rotary storage unit(s) without field measurements. Coordinate construction to ensure actual dimensions correspond to established dimensions. 1.10 SEQUENCING AND SCHEDULING B. Schedule installation of specified rotary storage unit(s) after finishing operations including painting have been completed. C. Delivery, Storage, and Handling: Comply with all instructions and recommendations made by manufacturer or manufacturer’s representative for delivery, storage, and handling requirements. D. Pre-installation Conference: Schedule and conduct conference on project site to review methods, procedures, and logistic details for installing rotary storage units. 1. Owner’s Representative
At NationWide Shelving, we provide the highest quality products and services, and the absolute best value in our industry. Additionally, our sales and installation experts are professionals who have been trained to provide the most accurate information and the highest quality installation services in the industry.
|
For more details, call NationWide Shelving at 1-866-328-5066. Email us at Info@NationWideShelving.com You can also check out our other products "here"
|
|---|
Contact Us | About Us
Copyright © 1997-2024 All Rights Reserved






